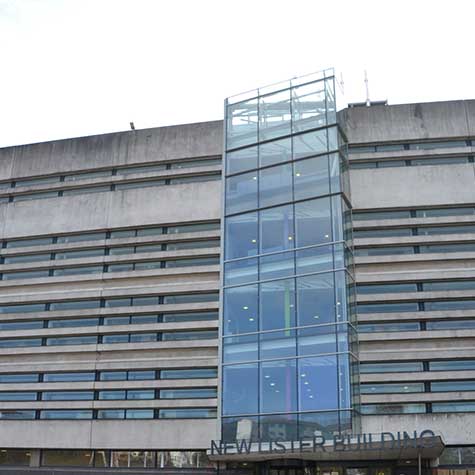
Glasgow Royal Infirmary, New Lister Building
Hardies (formerly The Binnie-McKenzie Partnership) provided Quantity Surveying Services for the refurbishment of floors 1 to 5 of the New Lister Building at the Glasgow Royal Infirmary.
The refurbishment and reconfiguration of The University Tower (renamed New Lister Building) at Glasgow Royal Infirmary to accommodate over levels 1, 4 and 5, new state of the art Diagnostic and Reference Labs and new Clinical Research and Teaching Facilities for NHS Greater Glasgow and Clyde, and on levels 2 and 3 research labs and teaching space for Glasgow University along with new facilities for the MRC Institute of Hearing Research.
NHS laboratory services are based on levels four and five of the building with University of Glasgow on levels two and three.
The organising idea for the layouts of the floors is the wide, tilted circulation spine which cuts through the building to the new ‘eyebrow on the front elevation. This ‘eyebrow’, a projecting vertical glass element draws daylight into the deep plan building and is the focus for orientation on each level. The glazed walls between the labs and the wide circulation space enhance the feeling of light and space.
KEY FACTS
Client: NHS Greater Glasgow & Clyde and University of Glasgow
• Quantity Surveying Services

