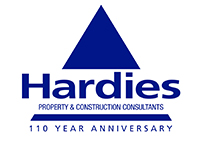
West Burn Lane
The completed development consists of 6x 4 bed three storey Townhouses, 4x Maisonettes and 4x Flats. Each Townhouse has it’s own private garden and garage or parking bay with communal carparking for the Flats and Maisonettes. The buildings are constructed using a steel frame with composite concrete separating floors, timber inner frames and a mixture of tooled sandstone and Danish brick outer leaf. The roofs have concealed box gutters and rooflights and a standing seam zinc clad finish. Internally the properties are finished to a very high standard with top quality tiling, flooring and sanitary ware being installed.
The development is in a conservation area and is very striking in it’s appearance which has led to it being awarded various design awards most notably the Doolan Award for Architecture and the RICS Scotland award for Residential Property.
KEY FACTS
Client: East Acre
• Quantity Surveying Services



